Jewel on Landmark - Apartment Living in Addison, TX
About
Office Hours
Monday through Friday 9:00 AM to 6:00 PM. Saturday 10:00 AM to 5:00 PM. Sunday 12:00 PM to 5:00 PM.
Welcome to the Jewel on Landmark! Experience resort-style living in an urban oasis of excitement. Located in the heart of Addison, Texas, our stunning community is easily accessible to premium shopping, bustling entertainment, exquisite dining, and more!
We offer an array of one and two-bedroom apartment homes with unique floor plans designed to fit your lifestyle. Discover your new “home sweet home” in the heart of the city as our apartment homes feature a modern kitchen with granite countertops, walk-in closets, pendant lighting, hardwood-style flooring and an in-unit washer and dryer and plenty of natural light. Select apartment homes feature 20-foot ceilings, walk-in showers and stainless-steel appliances. Our sought-after pet-friendly community also has a host of premium amenities to make your life convenient, including resort-style swimming pool, 24-hour state-of-the-art fitness center, and an expansive clubhouse with a pool table and movie room. Enjoy urban living with a modern Texas twist at Jewel on Landmark!
You’re just minutes from a variety of retail, dining, and entertainment options, including Village on the Parkway and the Galleria Dallas.
Specials
Limited Time Offer!
Valid 2025-06-26 to 2025-07-26
Enjoy up to 1 month free on select apartments on 12+ month leases.
Restrictions apply. See office for details.
Floor Plans
1 Bedroom Floor Plan
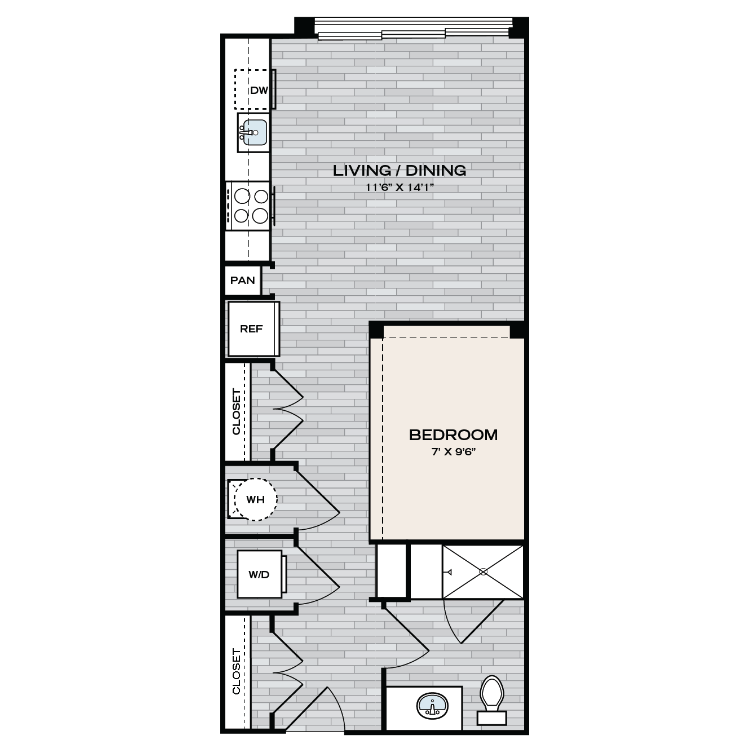
E1
Details
- Beds: 1 Bedroom
- Baths: 1
- Square Feet: 508
- Rent: Call for details.
- Deposit: Save With Our Renters Plus Program. Deposit As Low As $125.
Floor Plan Amenities
- 10' to 20' High Ceilings with Breathtaking Floor-to-Ceiling Storefront Windows *
- Contemporary Fixtures & Designer Lighting Package
- Custom Solid Wood Shaker-style Cabinetry with Soft-close Doors & Under-cabinet Lighting
- Full-size Washer and Dryer in Home
- Gourmet Kitchens with Granite or Quartz Countertops *
- Kitchen Island with Breakfast Bar & Pendant Lighting *
- Open Concept Living Areas with Wood-style Flooring
- Oversized Walk-in Closets, Built-in Linen Cabinets & Kitchen Pantries *
- Private Balcony or Terrace *
- Side-by-side Refrigerators with External Water & Ice Dispenser
- Spa-inspired Bathrooms Featuring Dual Vanities, Garden-style Soaking Tubs & Separate Showers with Glass Enclosures *
- Stainless Steel GE Appliances
- Two Designer Color Schemes Including a Signature Rose Gold *
- Unique One & Two Bedroom Apartments with Loft Option
* in select apartment homes
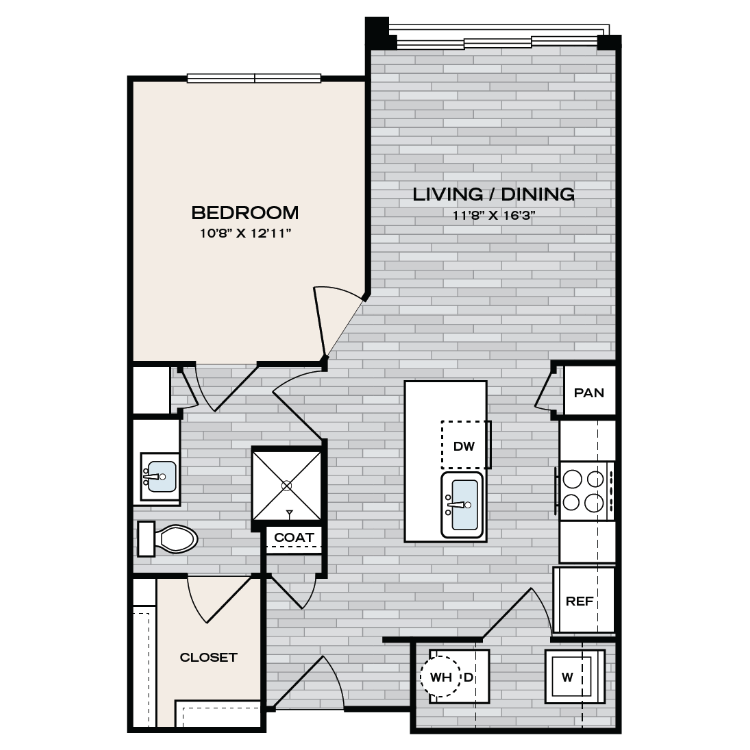
A1
Details
- Beds: 1 Bedroom
- Baths: 1
- Square Feet: 684
- Rent: $1416-$1444
- Deposit: Save With Our Renters Plus Program. Deposit As Low As $125.
Floor Plan Amenities
- 10' to 20' High Ceilings with Breathtaking Floor-to-Ceiling Storefront Windows *
- Contemporary Fixtures & Designer Lighting Package
- Custom Solid Wood Shaker-style Cabinetry with Soft-close Doors & Under-cabinet Lighting
- Full-size Washer and Dryer in Home
- Gourmet Kitchens with Granite or Quartz Countertops *
- Kitchen Island with Breakfast Bar & Pendant Lighting *
- Open Concept Living Areas with Wood-style Flooring
- Oversized Walk-in Closets, Built-in Linen Cabinets & Kitchen Pantries *
- Private Balcony or Terrace *
- Side-by-side Refrigerators with External Water & Ice Dispenser
- Spa-inspired Bathrooms Featuring Dual Vanities, Garden-style Soaking Tubs & Separate Showers with Glass Enclosures *
- Stainless Steel GE Appliances
- Two Designer Color Schemes Including a Signature Rose Gold *
- Unique One & Two Bedroom Apartments with Loft Option
* in select apartment homes
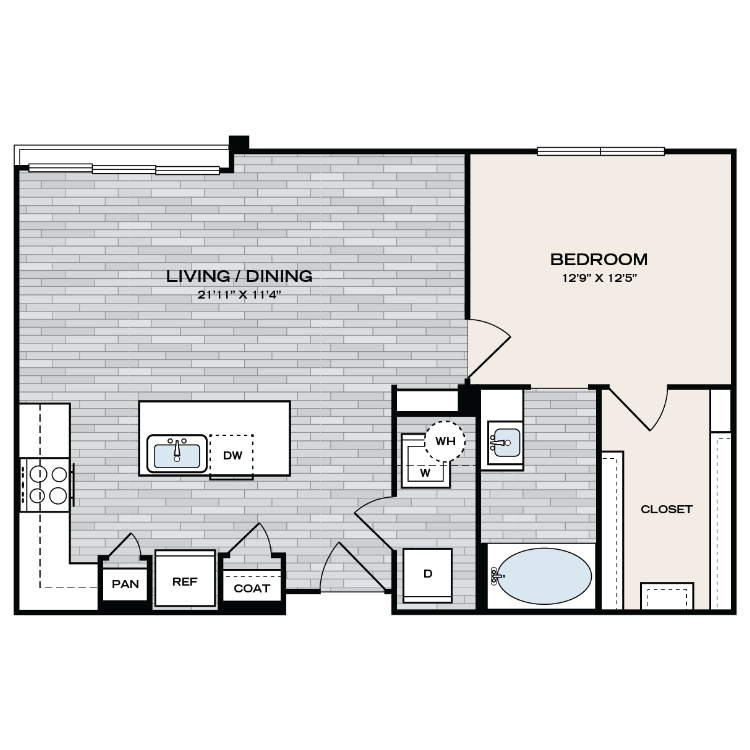
A2
Details
- Beds: 1 Bedroom
- Baths: 1
- Square Feet: 771
- Rent: $1621-$1622
- Deposit: Save With Our Renters Plus Program. Deposit As Low As $125.
Floor Plan Amenities
- 10' to 20' High Ceilings with Breathtaking Floor-to-Ceiling Storefront Windows *
- Contemporary Fixtures & Designer Lighting Package
- Custom Solid Wood Shaker-style Cabinetry with Soft-close Doors & Under-cabinet Lighting
- Full-size Washer and Dryer in Home
- Gourmet Kitchens with Granite or Quartz Countertops *
- Kitchen Island with Breakfast Bar & Pendant Lighting *
- Open Concept Living Areas with Wood-style Flooring
- Oversized Walk-in Closets, Built-in Linen Cabinets & Kitchen Pantries *
- Private Balcony or Terrace *
- Side-by-side Refrigerators with External Water & Ice Dispenser
- Spa-inspired Bathrooms Featuring Dual Vanities, Garden-style Soaking Tubs & Separate Showers with Glass Enclosures *
- Stainless Steel GE Appliances
- Two Designer Color Schemes Including a Signature Rose Gold *
- Unique One & Two Bedroom Apartments with Loft Option
* in select apartment homes
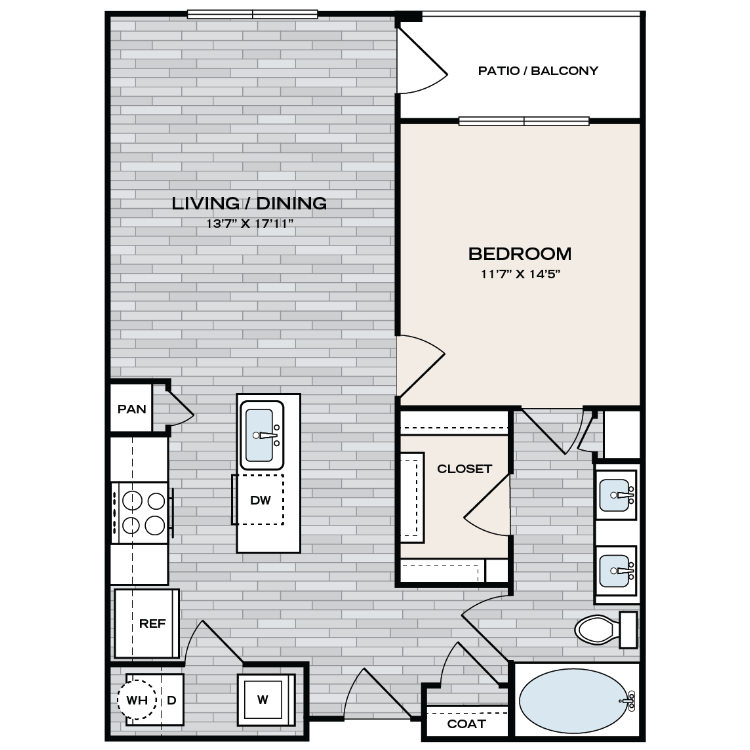
A3
Details
- Beds: 1 Bedroom
- Baths: 1
- Square Feet: 810
- Rent: $1553-$1666
- Deposit: Save With Our Renters Plus Program. Deposit As Low As $125.
Floor Plan Amenities
- 10' to 20' High Ceilings with Breathtaking Floor-to-Ceiling Storefront Windows *
- Contemporary Fixtures & Designer Lighting Package
- Custom Solid Wood Shaker-style Cabinetry with Soft-close Doors & Under-cabinet Lighting
- Full-size Washer and Dryer in Home
- Gourmet Kitchens with Granite or Quartz Countertops *
- Kitchen Island with Breakfast Bar & Pendant Lighting *
- Open Concept Living Areas with Wood-style Flooring
- Oversized Walk-in Closets, Built-in Linen Cabinets & Kitchen Pantries *
- Private Balcony or Terrace *
- Side-by-side Refrigerators with External Water & Ice Dispenser
- Spa-inspired Bathrooms Featuring Dual Vanities, Garden-style Soaking Tubs & Separate Showers with Glass Enclosures *
- Stainless Steel GE Appliances
- Two Designer Color Schemes Including a Signature Rose Gold *
- Unique One & Two Bedroom Apartments with Loft Option
* in select apartment homes
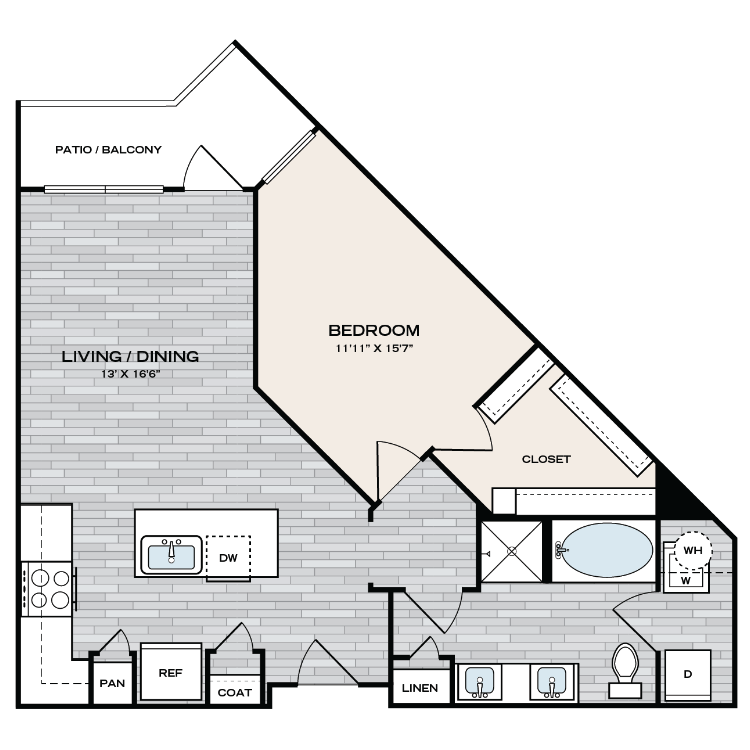
A4
Details
- Beds: 1 Bedroom
- Baths: 1
- Square Feet: 820
- Rent: $1734-$1818
- Deposit: Save With Our Renters Plus Program. Deposit As Low As $125.
Floor Plan Amenities
- 10' to 20' High Ceilings with Breathtaking Floor-to-Ceiling Storefront Windows *
- Contemporary Fixtures & Designer Lighting Package
- Custom Solid Wood Shaker-style Cabinetry with Soft-close Doors & Under-cabinet Lighting
- Full-size Washer and Dryer in Home
- Gourmet Kitchens with Granite or Quartz Countertops *
- Kitchen Island with Breakfast Bar & Pendant Lighting *
- Open Concept Living Areas with Wood-style Flooring
- Oversized Walk-in Closets, Built-in Linen Cabinets & Kitchen Pantries *
- Private Balcony or Terrace *
- Side-by-side Refrigerators with External Water & Ice Dispenser
- Spa-inspired Bathrooms Featuring Dual Vanities, Garden-style Soaking Tubs & Separate Showers with Glass Enclosures *
- Stainless Steel GE Appliances
- Two Designer Color Schemes Including a Signature Rose Gold *
- Unique One & Two Bedroom Apartments with Loft Option
* in select apartment homes
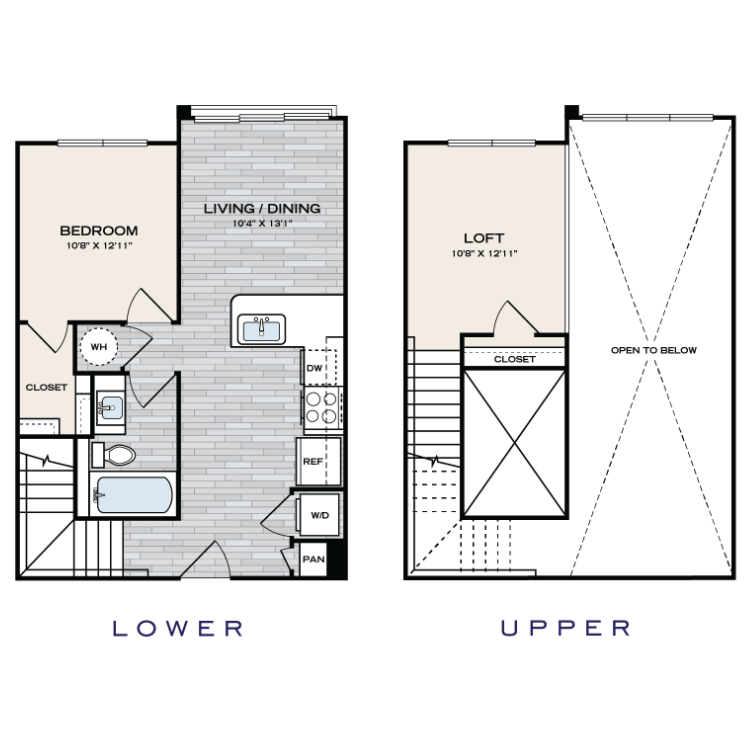
A1 Loft
Details
- Beds: 1 Bedroom
- Baths: 1
- Square Feet: 885
- Rent: $1906
- Deposit: Save With Our Renters Plus Program. Deposit As Low As $125.
Floor Plan Amenities
- 10' to 20' High Ceilings with Breathtaking Floor-to-Ceiling Storefront Windows *
- Contemporary Fixtures & Designer Lighting Package
- Custom Solid Wood Shaker-style Cabinetry with Soft-close Doors & Under-cabinet Lighting
- Full-size Washer and Dryer in Home
- Gourmet Kitchens with Granite or Quartz Countertops *
- Kitchen Island with Breakfast Bar & Pendant Lighting *
- Open Concept Living Areas with Wood-style Flooring
- Oversized Walk-in Closets, Built-in Linen Cabinets & Kitchen Pantries *
- Private Balcony or Terrace *
- Side-by-side Refrigerators with External Water & Ice Dispenser
- Spa-inspired Bathrooms Featuring Dual Vanities, Garden-style Soaking Tubs & Separate Showers with Glass Enclosures *
- Stainless Steel GE Appliances
- Two Designer Color Schemes Including a Signature Rose Gold *
- Unique One & Two Bedroom Apartments with Loft Option
* in select apartment homes
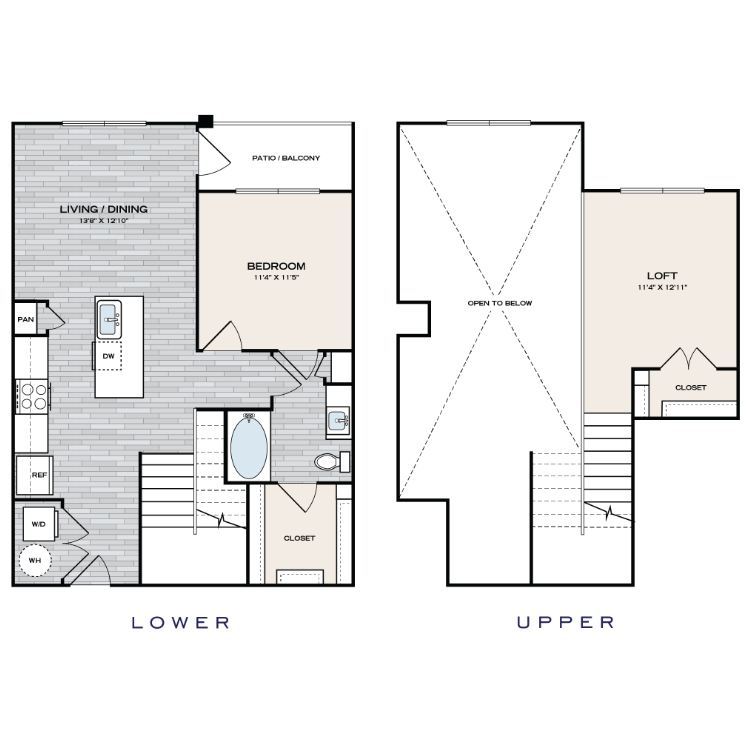
A3 Loft
Details
- Beds: 1 Bedroom
- Baths: 1
- Square Feet: 987
- Rent: $2045
- Deposit: Save With Our Renters Plus Program. Deposit As Low As $125.
Floor Plan Amenities
- 10' to 20' High Ceilings with Breathtaking Floor-to-Ceiling Storefront Windows *
- Contemporary Fixtures & Designer Lighting Package
- Custom Solid Wood Shaker-style Cabinetry with Soft-close Doors & Under-cabinet Lighting
- Full-size Washer and Dryer in Home
- Gourmet Kitchens with Granite or Quartz Countertops *
- Kitchen Island with Breakfast Bar & Pendant Lighting *
- Open Concept Living Areas with Wood-style Flooring
- Oversized Walk-in Closets, Built-in Linen Cabinets & Kitchen Pantries *
- Private Balcony or Terrace *
- Side-by-side Refrigerators with External Water & Ice Dispenser
- Spa-inspired Bathrooms Featuring Dual Vanities, Garden-style Soaking Tubs & Separate Showers with Glass Enclosures *
- Stainless Steel GE Appliances
- Two Designer Color Schemes Including a Signature Rose Gold *
- Unique One & Two Bedroom Apartments with Loft Option
* in select apartment homes
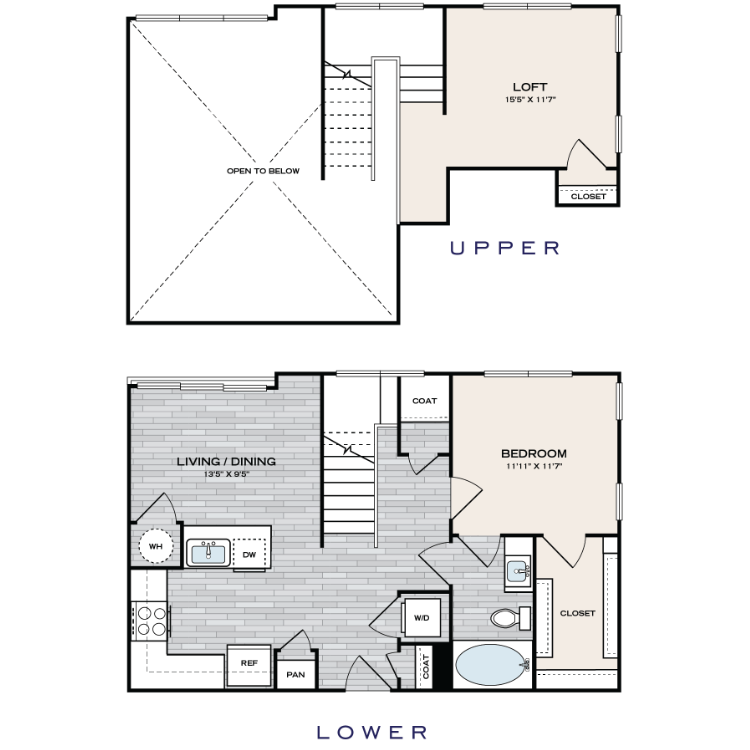
A2 Loft
Details
- Beds: 1 Bedroom
- Baths: 1
- Square Feet: 988
- Rent: Call for details.
- Deposit: Save With Our Renters Plus Program. Deposit As Low As $125.
Floor Plan Amenities
- 10' to 20' High Ceilings with Breathtaking Floor-to-Ceiling Storefront Windows *
- Contemporary Fixtures & Designer Lighting Package
- Custom Solid Wood Shaker-style Cabinetry with Soft-close Doors & Under-cabinet Lighting
- Full-size Washer and Dryer in Home
- Gourmet Kitchens with Granite or Quartz Countertops *
- Kitchen Island with Breakfast Bar & Pendant Lighting *
- Open Concept Living Areas with Wood-style Flooring
- Oversized Walk-in Closets, Built-in Linen Cabinets & Kitchen Pantries *
- Private Balcony or Terrace *
- Side-by-side Refrigerators with External Water & Ice Dispenser
- Spa-inspired Bathrooms Featuring Dual Vanities, Garden-style Soaking Tubs & Separate Showers with Glass Enclosures *
- Stainless Steel GE Appliances
- Two Designer Color Schemes Including a Signature Rose Gold *
- Unique One & Two Bedroom Apartments with Loft Option
* in select apartment homes
2 Bedroom Floor Plan
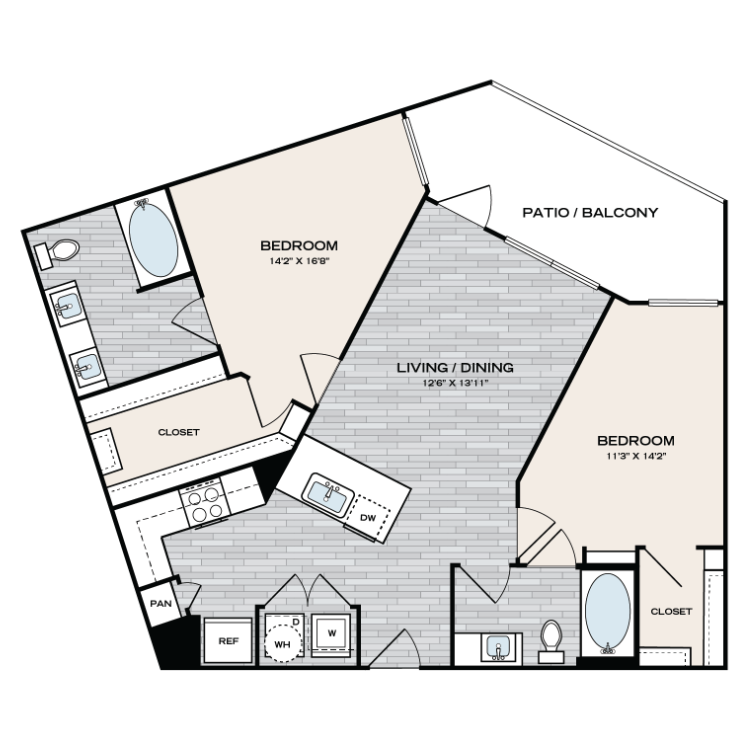
B4
Details
- Beds: 2 Bedrooms
- Baths: 2
- Square Feet: 984
- Rent: Call for details.
- Deposit: Save With Our Renters Plus Program. Deposit As Low As $125.
Floor Plan Amenities
- 10' to 20' High Ceilings with Breathtaking Floor-to-Ceiling Storefront Windows *
- Contemporary Fixtures & Designer Lighting Package
- Custom Solid Wood Shaker-style Cabinetry with Soft-close Doors & Under-cabinet Lighting
- Full-size Washer and Dryer in Home
- Gourmet Kitchens with Granite or Quartz Countertops *
- Kitchen Island with Breakfast Bar & Pendant Lighting *
- Open Concept Living Areas with Wood-style Flooring
- Oversized Walk-in Closets, Built-in Linen Cabinets & Kitchen Pantries *
- Private Balcony or Terrace *
- Side-by-side Refrigerators with External Water & Ice Dispenser
- Spa-inspired Bathrooms Featuring Dual Vanities, Garden-style Soaking Tubs & Separate Showers with Glass Enclosures *
- Stainless Steel GE Appliances
- Two Designer Color Schemes Including a Signature Rose Gold *
- Unique One & Two Bedroom Apartments with Loft Option
* in select apartment homes
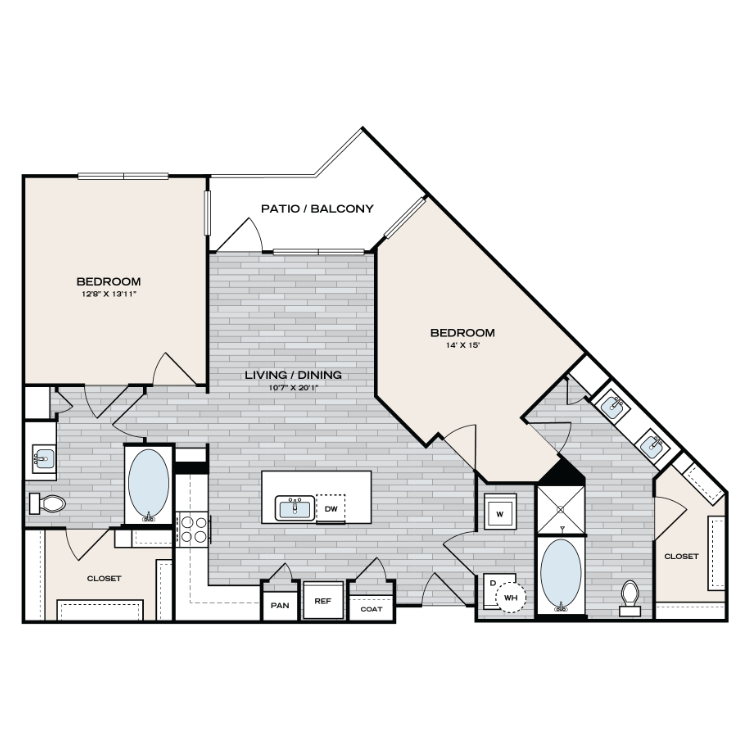
B1
Details
- Beds: 2 Bedrooms
- Baths: 2
- Square Feet: 1121-1147
- Rent: $2106-$2169
- Deposit: Save With Our Renters Plus Program. Deposit As Low As $125.
Floor Plan Amenities
- 10' to 20' High Ceilings with Breathtaking Floor-to-Ceiling Storefront Windows *
- Contemporary Fixtures & Designer Lighting Package
- Custom Solid Wood Shaker-style Cabinetry with Soft-close Doors & Under-cabinet Lighting
- Full-size Washer and Dryer in Home
- Gourmet Kitchens with Granite or Quartz Countertops *
- Kitchen Island with Breakfast Bar & Pendant Lighting *
- Open Concept Living Areas with Wood-style Flooring
- Oversized Walk-in Closets, Built-in Linen Cabinets & Kitchen Pantries *
- Private Balcony or Terrace *
- Side-by-side Refrigerators with External Water & Ice Dispenser
- Spa-inspired Bathrooms Featuring Dual Vanities, Garden-style Soaking Tubs & Separate Showers with Glass Enclosures *
- Stainless Steel GE Appliances
- Two Designer Color Schemes Including a Signature Rose Gold *
- Unique One & Two Bedroom Apartments with Loft Option
* in select apartment homes
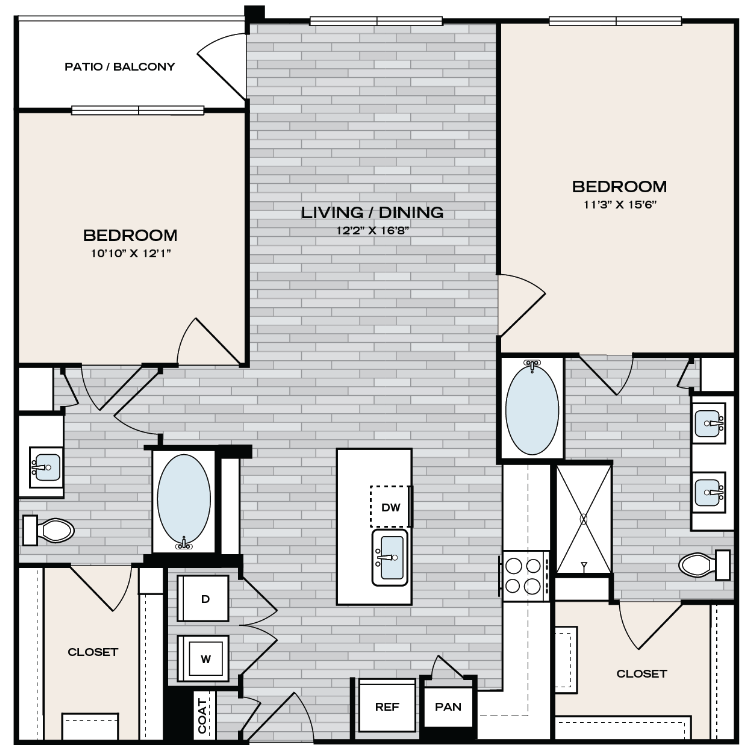
B2
Details
- Beds: 2 Bedrooms
- Baths: 2
- Square Feet: 1182
- Rent: $2109-$2158
- Deposit: Save With Our Renters Plus Program. Deposit As Low As $125.
Floor Plan Amenities
- 10' to 20' High Ceilings with Breathtaking Floor-to-Ceiling Storefront Windows *
- Contemporary Fixtures & Designer Lighting Package
- Custom Solid Wood Shaker-style Cabinetry with Soft-close Doors & Under-cabinet Lighting
- Full-size Washer and Dryer in Home
- Gourmet Kitchens with Granite or Quartz Countertops *
- Kitchen Island with Breakfast Bar & Pendant Lighting *
- Open Concept Living Areas with Wood-style Flooring
- Oversized Walk-in Closets, Built-in Linen Cabinets & Kitchen Pantries *
- Private Balcony or Terrace *
- Side-by-side Refrigerators with External Water & Ice Dispenser
- Spa-inspired Bathrooms Featuring Dual Vanities, Garden-style Soaking Tubs & Separate Showers with Glass Enclosures *
- Stainless Steel GE Appliances
- Two Designer Color Schemes Including a Signature Rose Gold *
- Unique One & Two Bedroom Apartments with Loft Option
* in select apartment homes
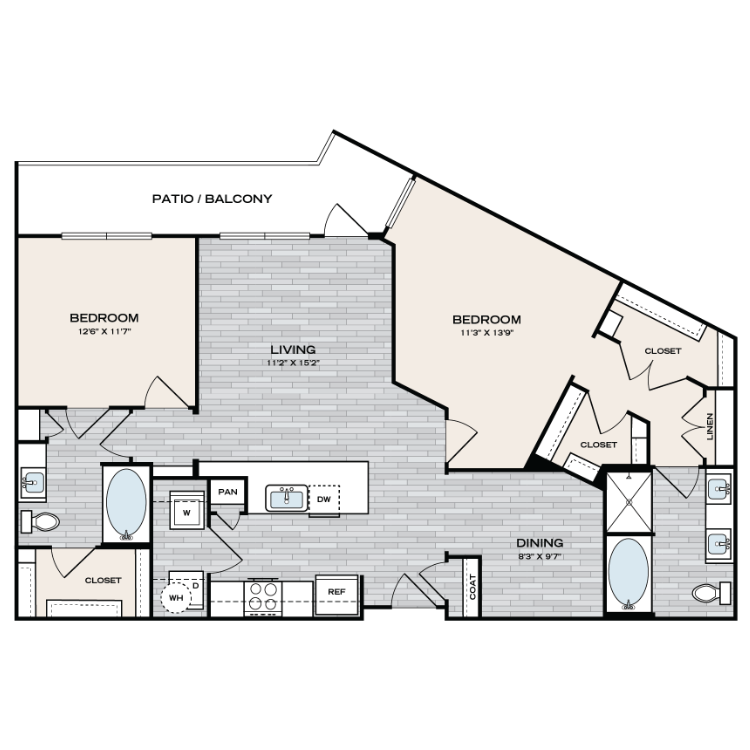
B5
Details
- Beds: 2 Bedrooms
- Baths: 2
- Square Feet: 1249
- Rent: $2243-$2293
- Deposit: Save With Our Renters Plus Program. Deposit As Low As $125.
Floor Plan Amenities
- 10' to 20' High Ceilings with Breathtaking Floor-to-Ceiling Storefront Windows *
- Contemporary Fixtures & Designer Lighting Package
- Custom Solid Wood Shaker-style Cabinetry with Soft-close Doors & Under-cabinet Lighting
- Full-size Washer and Dryer in Home
- Gourmet Kitchens with Granite or Quartz Countertops *
- Kitchen Island with Breakfast Bar & Pendant Lighting *
- Open Concept Living Areas with Wood-style Flooring
- Oversized Walk-in Closets, Built-in Linen Cabinets & Kitchen Pantries *
- Private Balcony or Terrace *
- Side-by-side Refrigerators with External Water & Ice Dispenser
- Spa-inspired Bathrooms Featuring Dual Vanities, Garden-style Soaking Tubs & Separate Showers with Glass Enclosures *
- Stainless Steel GE Appliances
- Two Designer Color Schemes Including a Signature Rose Gold *
- Unique One & Two Bedroom Apartments with Loft Option
* in select apartment homes
Floor Plan Photos

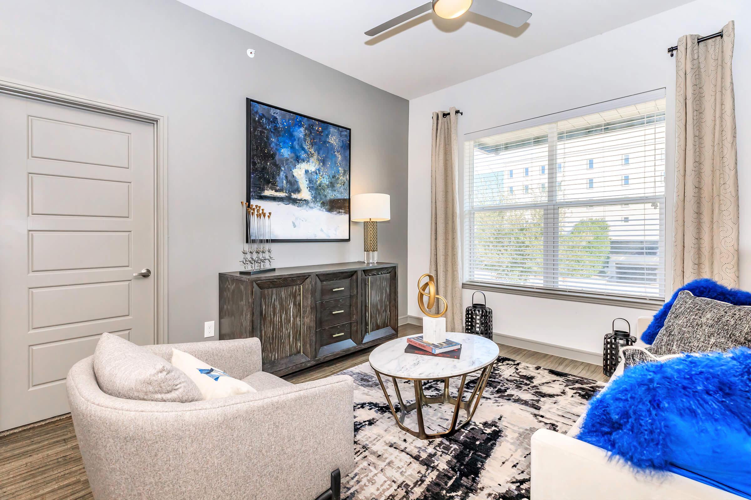
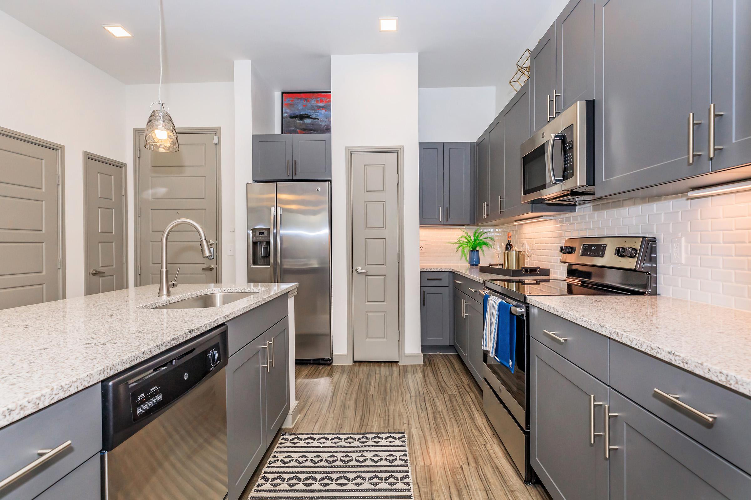
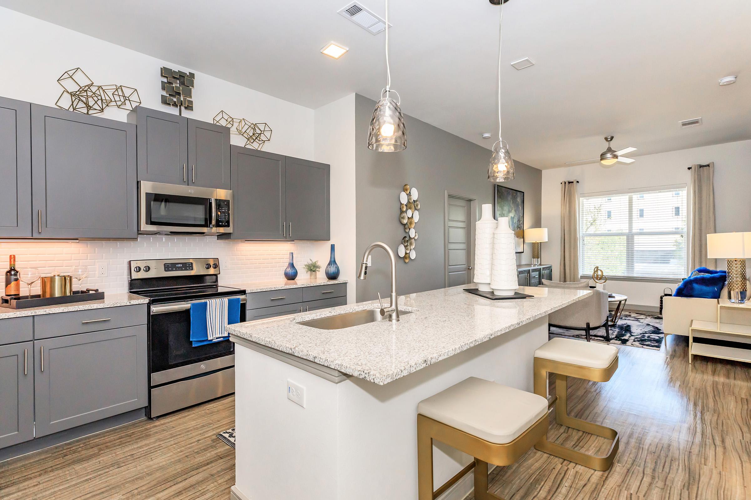

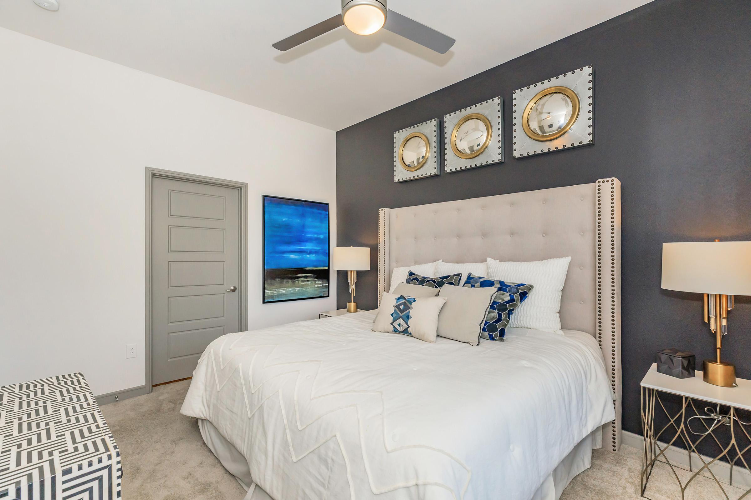
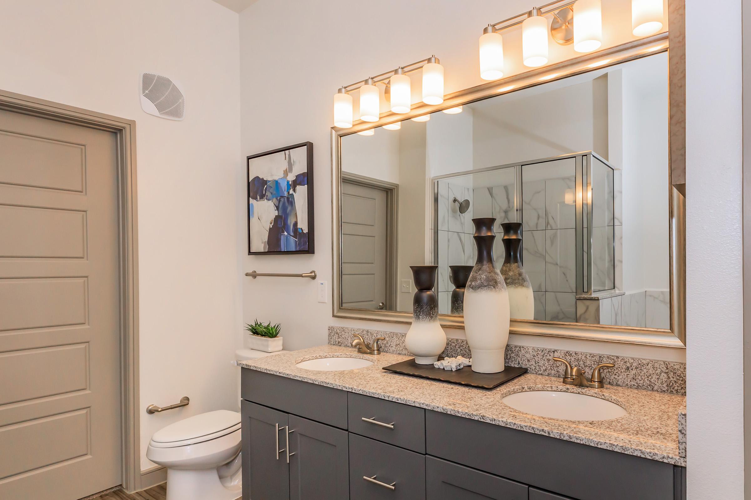
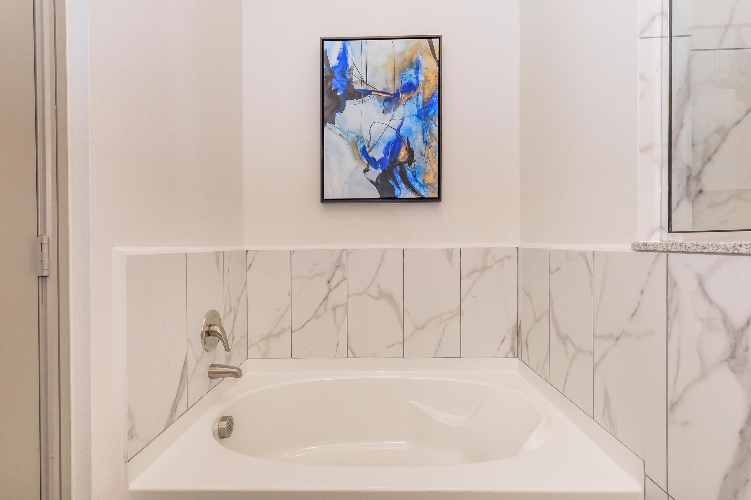
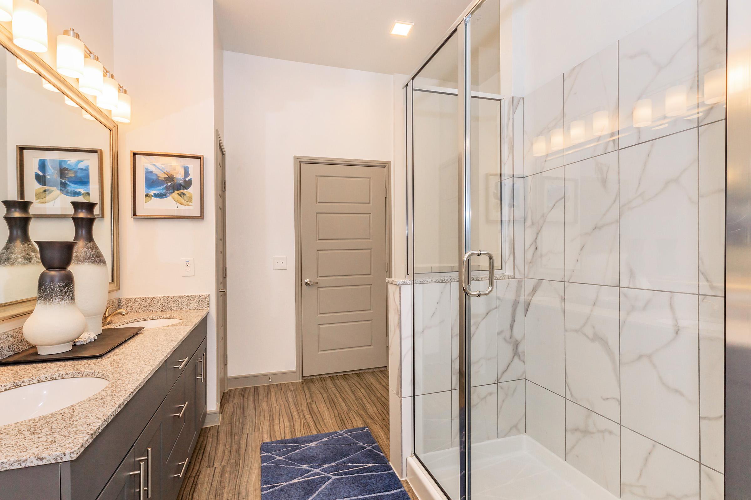
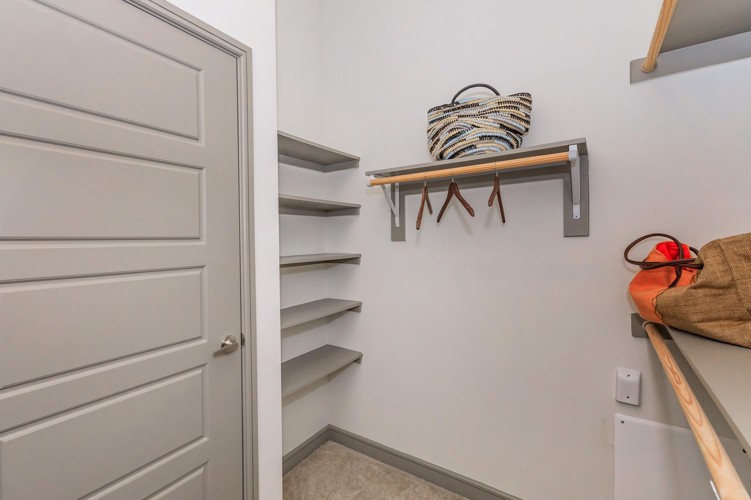

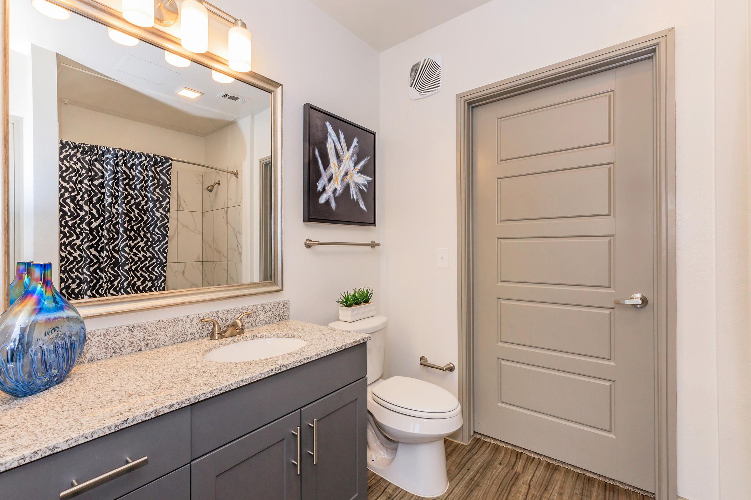


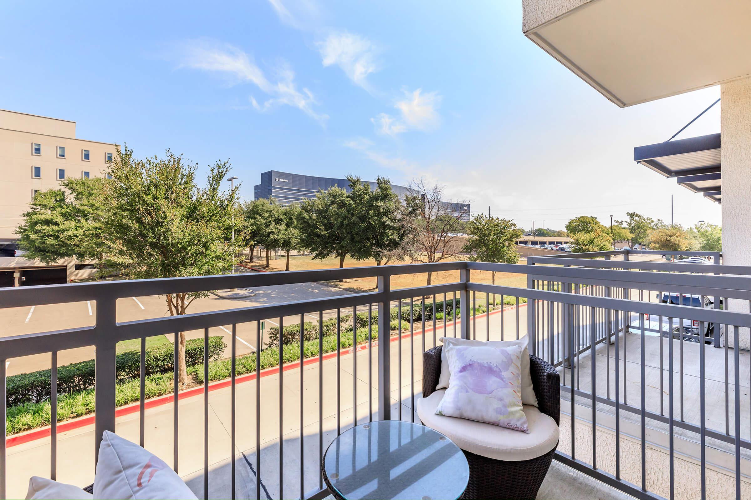
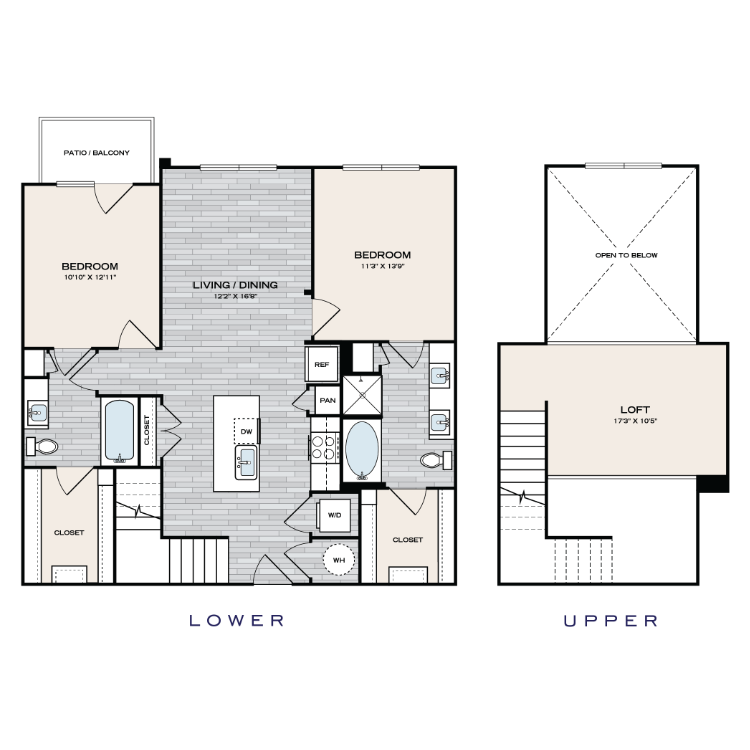
B2 Loft
Details
- Beds: 2 Bedrooms
- Baths: 2
- Square Feet: 1320
- Rent: $2406-$2434
- Deposit: Save With Our Renters Plus Program. Deposit As Low As $125.
Floor Plan Amenities
- 10' to 20' High Ceilings with Breathtaking Floor-to-Ceiling Storefront Windows *
- Contemporary Fixtures & Designer Lighting Package
- Custom Solid Wood Shaker-style Cabinetry with Soft-close Doors & Under-cabinet Lighting
- Full-size Washer and Dryer in Home
- Gourmet Kitchens with Granite or Quartz Countertops *
- Kitchen Island with Breakfast Bar & Pendant Lighting *
- Open Concept Living Areas with Wood-style Flooring
- Oversized Walk-in Closets, Built-in Linen Cabinets & Kitchen Pantries *
- Private Balcony or Terrace *
- Side-by-side Refrigerators with External Water & Ice Dispenser
- Spa-inspired Bathrooms Featuring Dual Vanities, Garden-style Soaking Tubs & Separate Showers with Glass Enclosures *
- Stainless Steel GE Appliances
- Two Designer Color Schemes Including a Signature Rose Gold *
- Unique One & Two Bedroom Apartments with Loft Option
* in select apartment homes
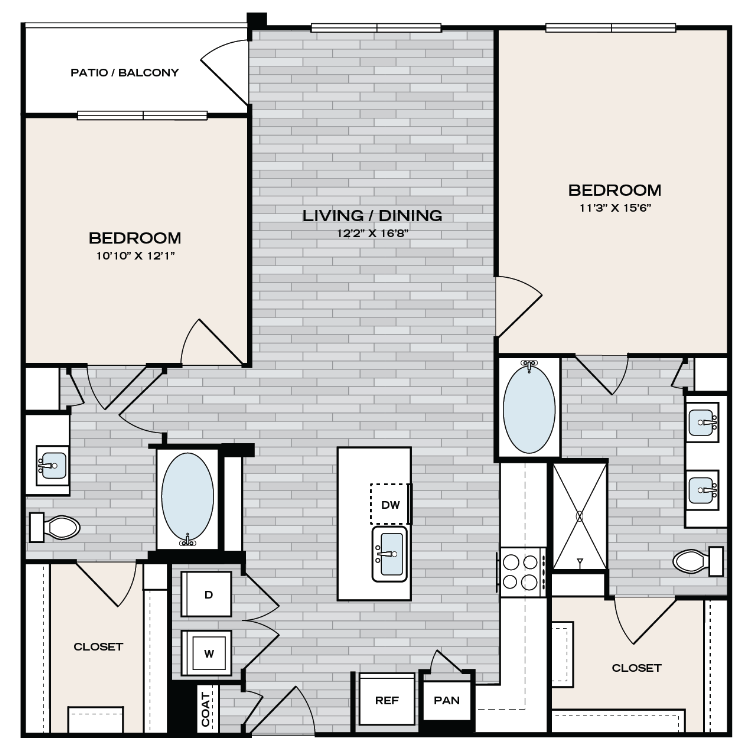
B3
Details
- Beds: 2 Bedrooms
- Baths: 2
- Square Feet: 1341
- Rent: Call for details.
- Deposit: Save With Our Renters Plus Program. Deposit As Low As $125.
Floor Plan Amenities
- 10' to 20' High Ceilings with Breathtaking Floor-to-Ceiling Storefront Windows *
- Contemporary Fixtures & Designer Lighting Package
- Custom Solid Wood Shaker-style Cabinetry with Soft-close Doors & Under-cabinet Lighting
- Full-size Washer and Dryer in Home
- Gourmet Kitchens with Granite or Quartz Countertops *
- Kitchen Island with Breakfast Bar & Pendant Lighting *
- Open Concept Living Areas with Wood-style Flooring
- Oversized Walk-in Closets, Built-in Linen Cabinets & Kitchen Pantries *
- Private Balcony or Terrace *
- Side-by-side Refrigerators with External Water & Ice Dispenser
- Spa-inspired Bathrooms Featuring Dual Vanities, Garden-style Soaking Tubs & Separate Showers with Glass Enclosures *
- Stainless Steel GE Appliances
- Two Designer Color Schemes Including a Signature Rose Gold *
- Unique One & Two Bedroom Apartments with Loft Option
* in select apartment homes
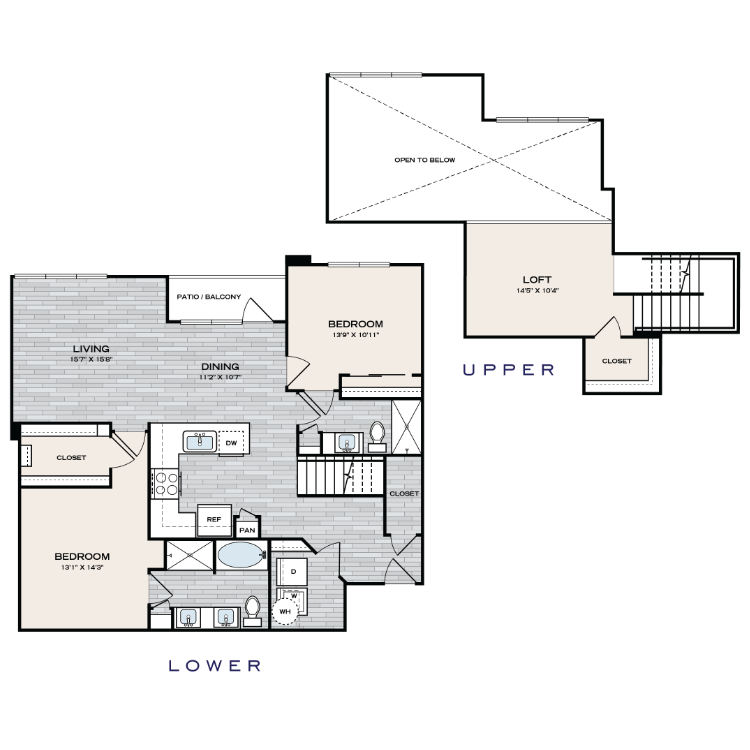
B3 Loft
Details
- Beds: 2 Bedrooms
- Baths: 2
- Square Feet: 1626
- Rent: Call for details.
- Deposit: Save With Our Renters Plus Program. Deposit As Low As $125.
Floor Plan Amenities
- 10' to 20' High Ceilings with Breathtaking Floor-to-Ceiling Storefront Windows *
- Contemporary Fixtures & Designer Lighting Package
- Custom Solid Wood Shaker-style Cabinetry with Soft-close Doors & Under-cabinet Lighting
- Full-size Washer and Dryer in Home
- Gourmet Kitchens with Granite or Quartz Countertops *
- Kitchen Island with Breakfast Bar & Pendant Lighting *
- Open Concept Living Areas with Wood-style Flooring
- Oversized Walk-in Closets, Built-in Linen Cabinets & Kitchen Pantries *
- Private Balcony or Terrace *
- Side-by-side Refrigerators with External Water & Ice Dispenser
- Spa-inspired Bathrooms Featuring Dual Vanities, Garden-style Soaking Tubs & Separate Showers with Glass Enclosures *
- Stainless Steel GE Appliances
- Two Designer Color Schemes Including a Signature Rose Gold *
- Unique One & Two Bedroom Apartments with Loft Option
* in select apartment homes
All Square Footage is Approximate.
Show Unit Location
Select a floor plan or bedroom count to view those units on the overhead view on the site map. If you need assistance finding a unit in a specific location please call us at 972-479-1018 TTY: 711.

Amenities
Explore what your community has to offer
Amenities That Dazzle
- Boutique Hotel-style Lobby with WiFi & Coffee Machine
- 24-Hour State-of-the-art Fitness Center with Cardio & Weight Training Equipment
- Infinity Pool with Sun Ledge & Luxurious Pool Deck
- Lush Courtyard with The Cove Lounge, Resort-style Grilling Stations & Pizza Oven
- Resident Lounge with Media Room, Billiards, Prep Kitchen & Dining Areas
- Rooftop Lounge with Fireplace & Outdoor Dining Area
- Full-service Business Center with Conference Room & Coworking Spaces
- Pet Friendly Community with Bark Park
- Keyless Building & Door Entry
- Controlled Access, Gated Parking & Bike Storage
- Doorstep Trash Collection & Trash Chutes on Every Level
- Fetch Package Delivery Service
- TULU Smart Rental Store
- Tide Cleaners Dry Cleaning & Laundry Lockers
- Maintenance-free Lifestyle with 24-Hour Emergency Service
- Conveniently Located Close to the Galleria, Addison & Downtown Dallas
High-end Interiors
- Unique One & Two Bedroom Apartments with Loft Option
- Two Designer Color Schemes Including a Signature Rose Gold*
- Gourmet Kitchens with Granite or Quartz Countertops*
- Custom Solid Wood Shaker-style Cabinetry with Soft-close Doors & Under-cabinet Lighting
- Kitchen Island with Breakfast Bar & Pendant Lighting*
- Stainless Steel GE Appliances
- Side-by-side Refrigerators with External Water & Ice Dispenser
- Contemporary Fixtures & Designer Lighting Package
- Open Concept Living Areas with Wood-style Flooring
- Private Balcony or Terrace*
- Spa-inspired Bathrooms Featuring Dual Vanities, Garden-style Soaking Tubs & Separate Showers with Glass Enclosures*
- Oversized Walk-in Closets, Built-in Linen Cabinets & Kitchen Pantries*
- 10' to 20' High Ceilings with Breathtaking Floor-to-Ceiling Storefront Windows*
- Full-size Washer and Dryer in Home
* in select apartment homes
Pet Policy
Jewel on Landmark utilizes Pet Screening to screen household pets, validate reasonable accommodation requests for assistance animals, and confirm every resident understands our pet policies. All current and future residents must create a profile, even if there will not be a pet in the apartment. For more information regarding our policies, applicable fees, and restricted breeds, visit the community website.
Photos
Amenities
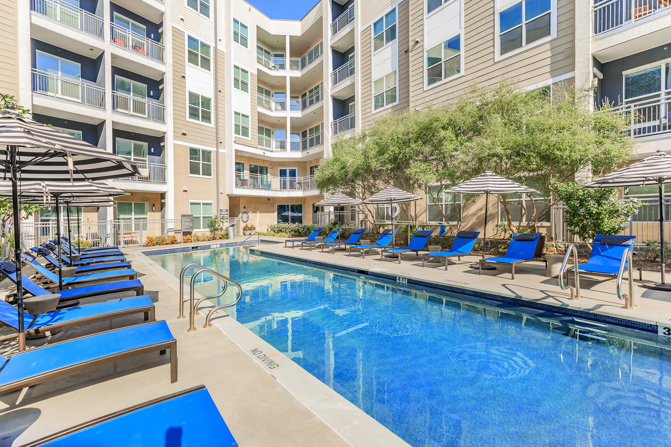

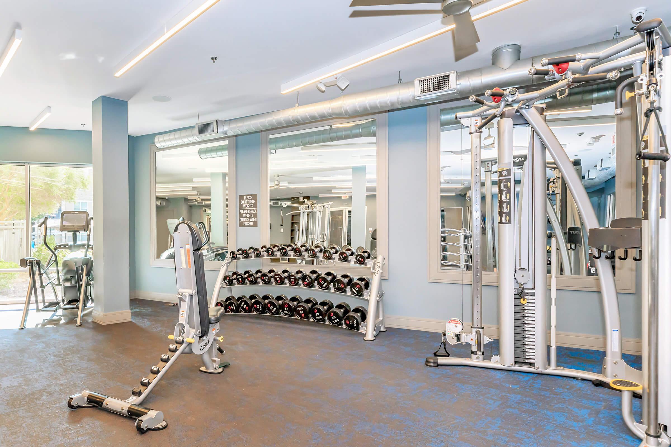
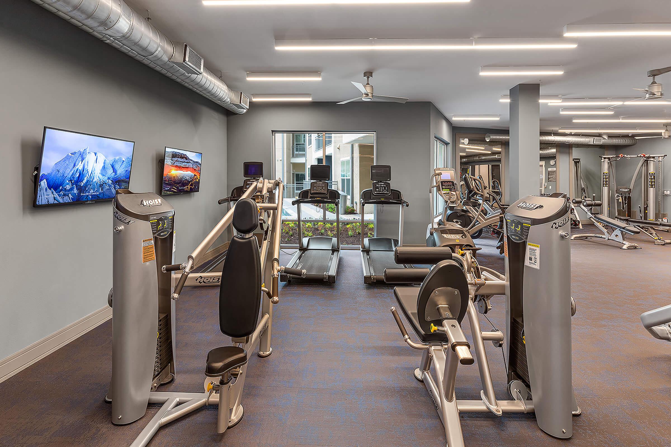
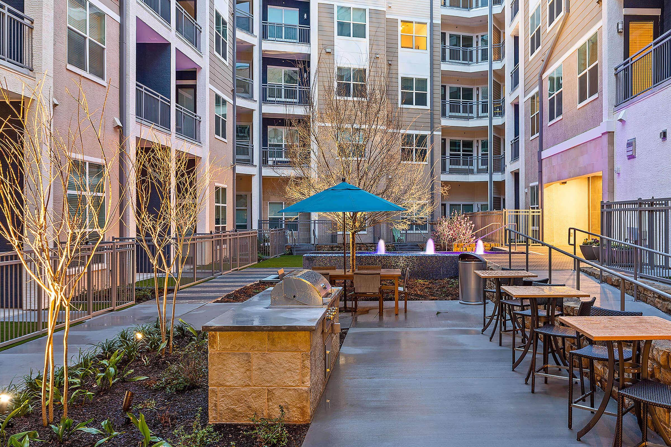
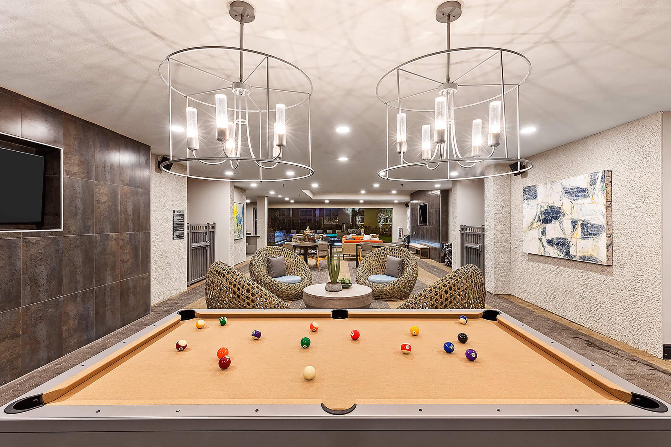


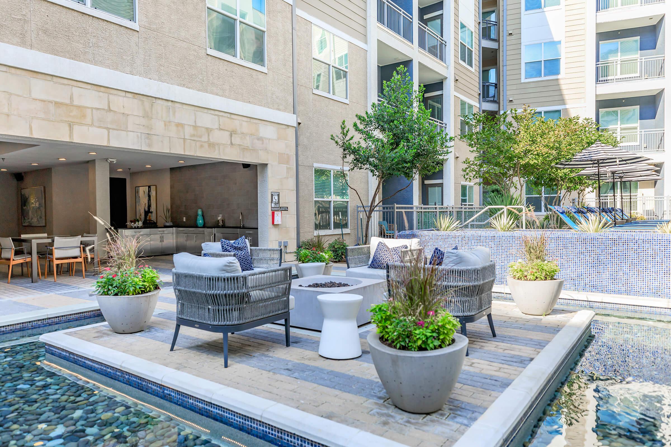
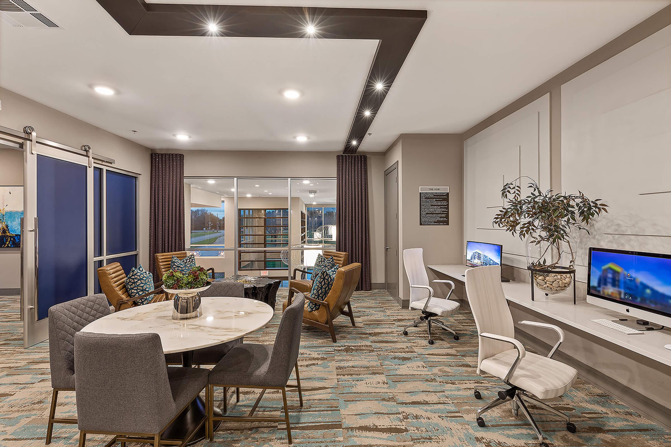
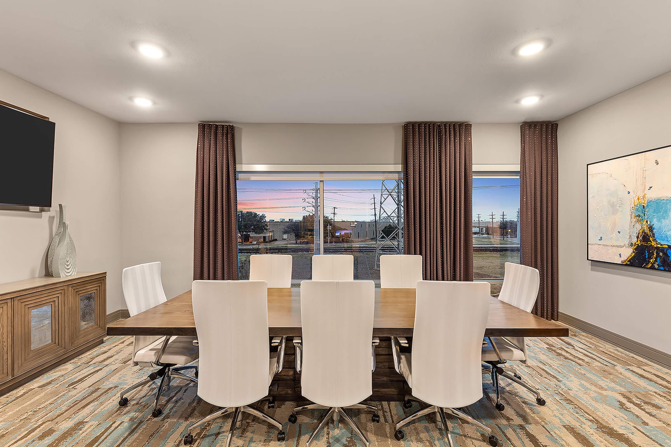
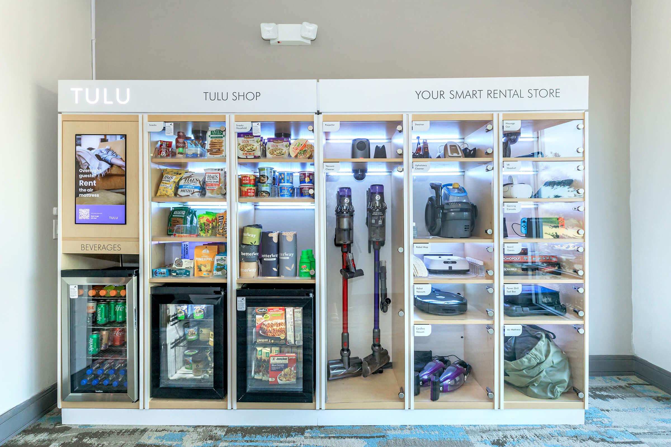
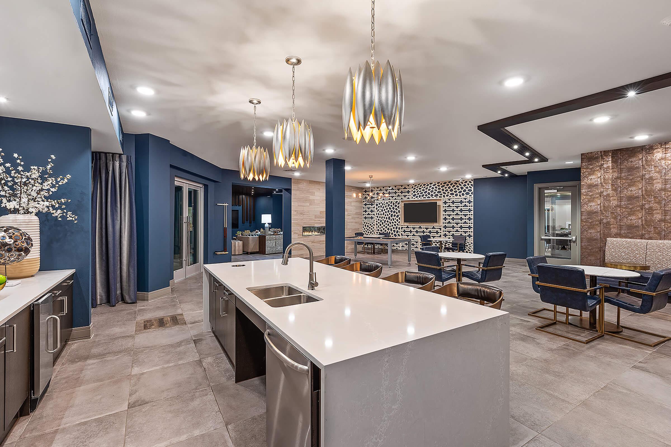
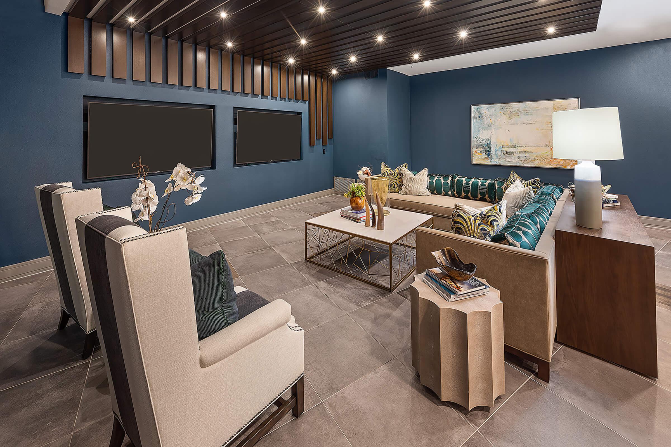

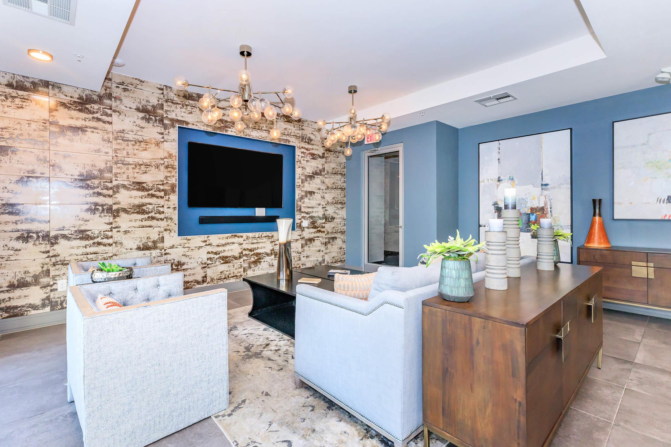


B5 2 Bed 2 Bath















Interior
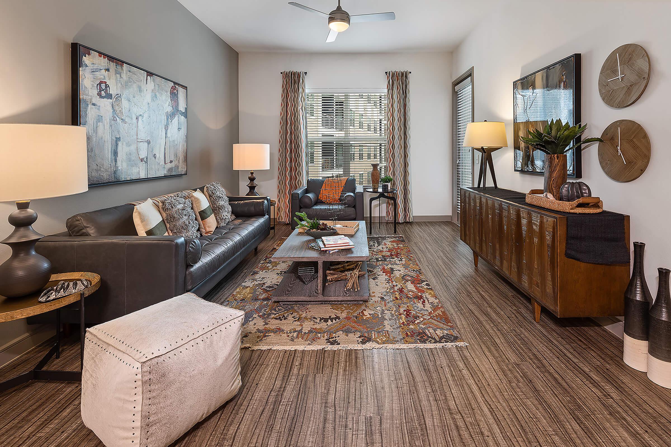

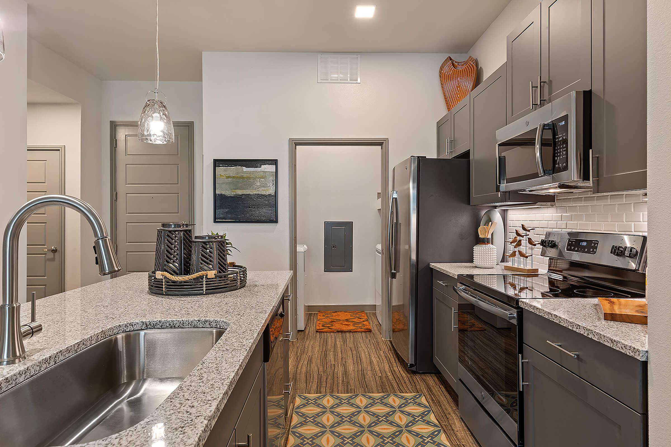
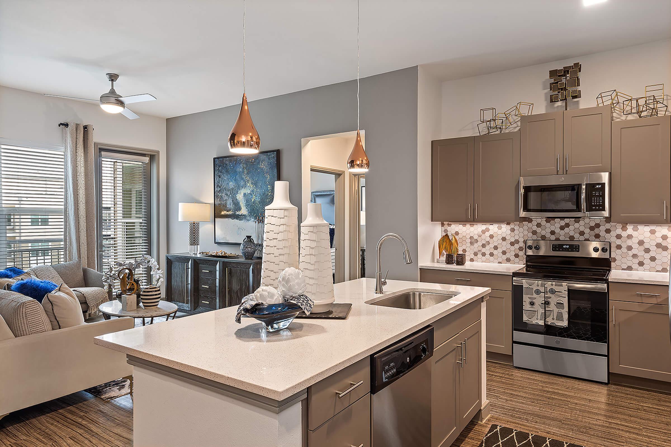
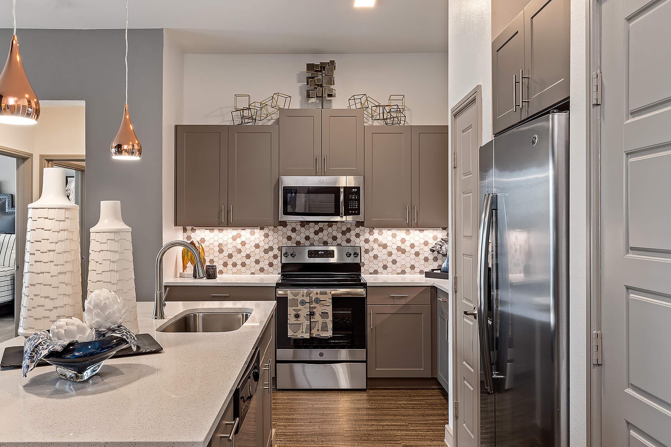
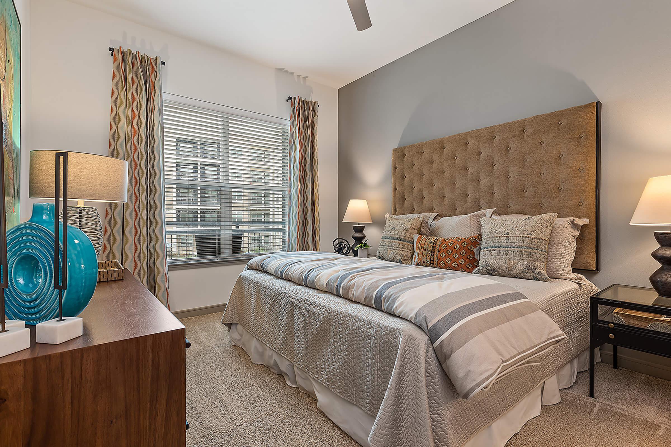
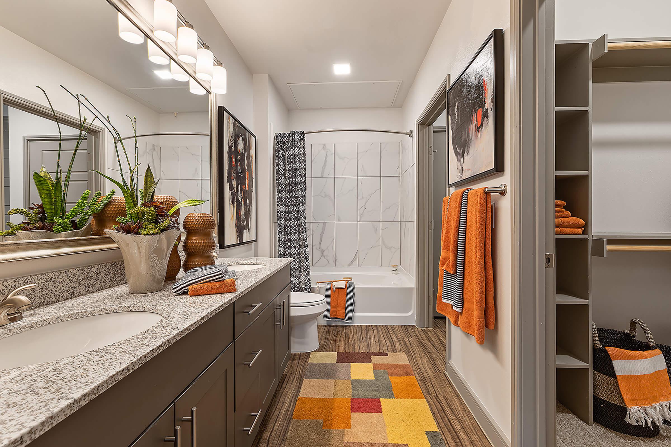
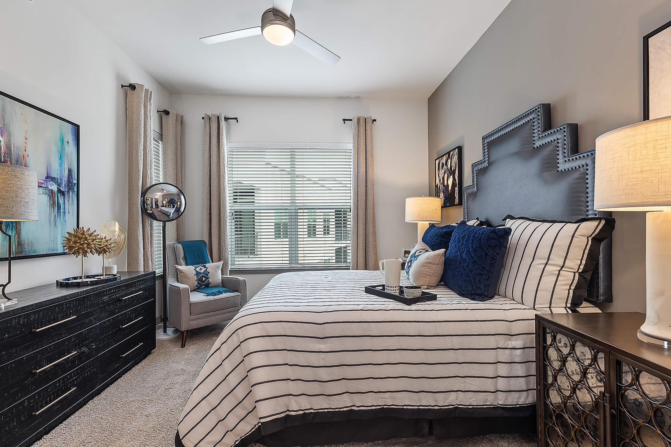
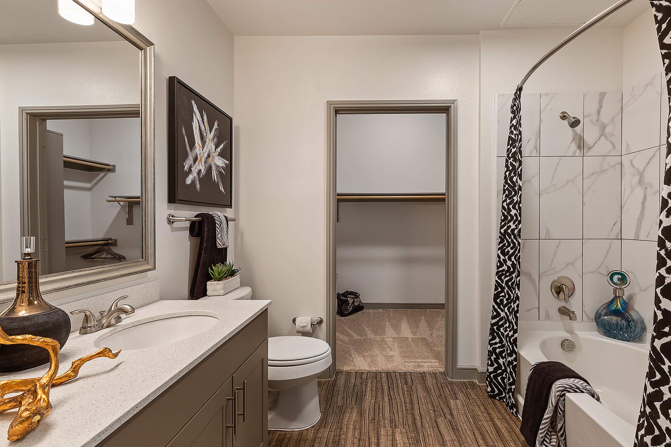
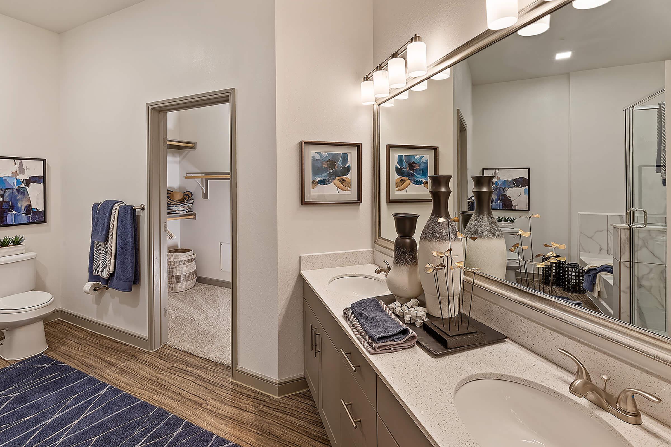
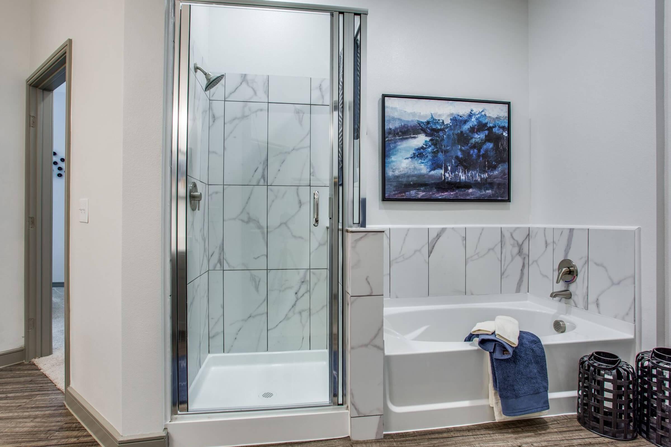
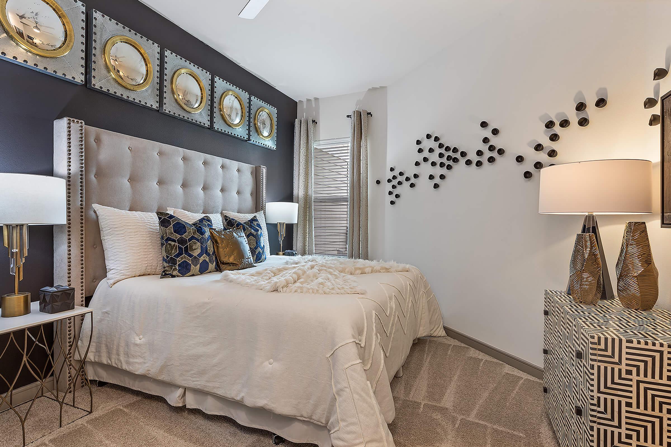
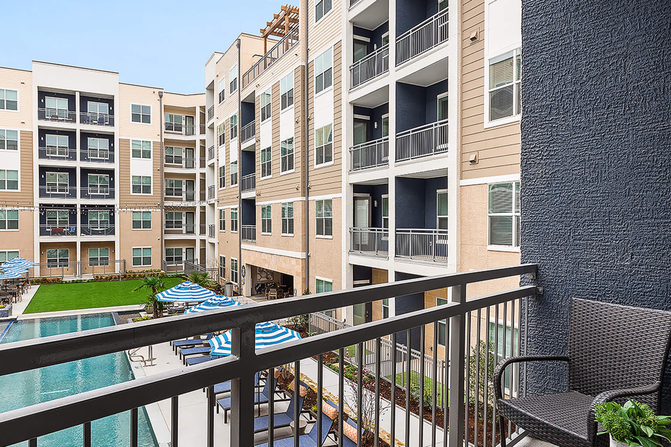
Neighborhood
Points of Interest
Jewel on Landmark
Located 14650 Landmark Blvd Addison, TX 75254Bar/Lounge
Cinema
Coffee Shop
Elementary School
Entertainment
Grocery Store
High School
Hospital
Middle School
Park
Restaurant
Salons
Schools Around Town
Shopping
Shopping Center
Contact Us
Come in
and say hi
14650 Landmark Blvd
Addison,
TX
75254
Phone Number:
972-479-1018
TTY: 711
Office Hours
Monday through Friday 9:00 AM to 6:00 PM. Saturday 10:00 AM to 5:00 PM. Sunday 12:00 PM to 5:00 PM.